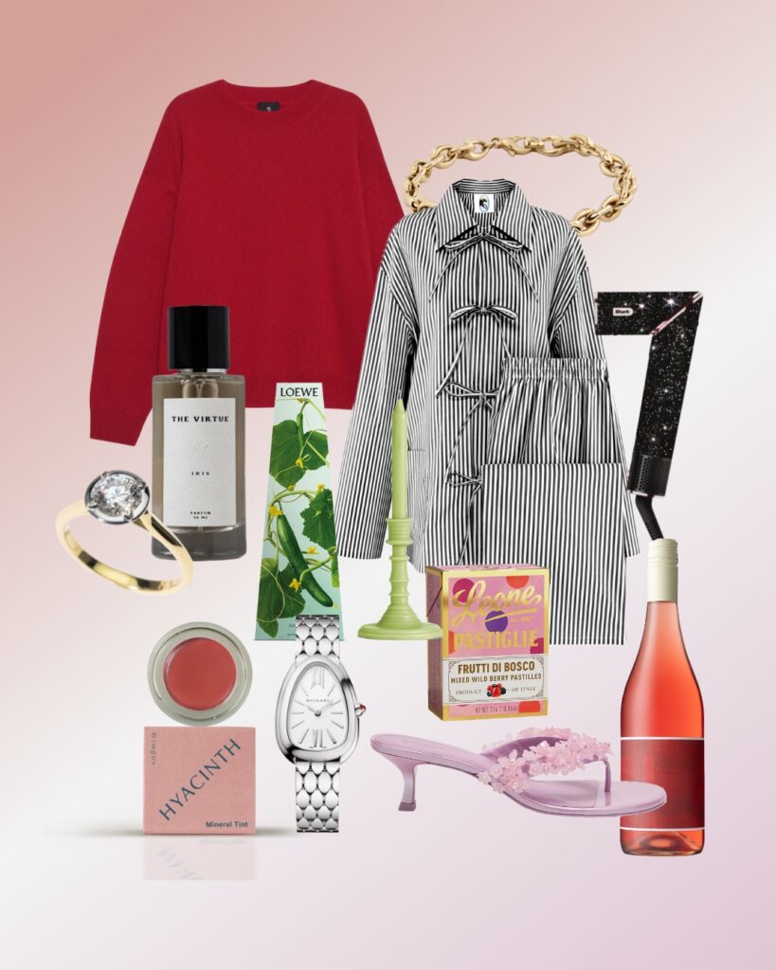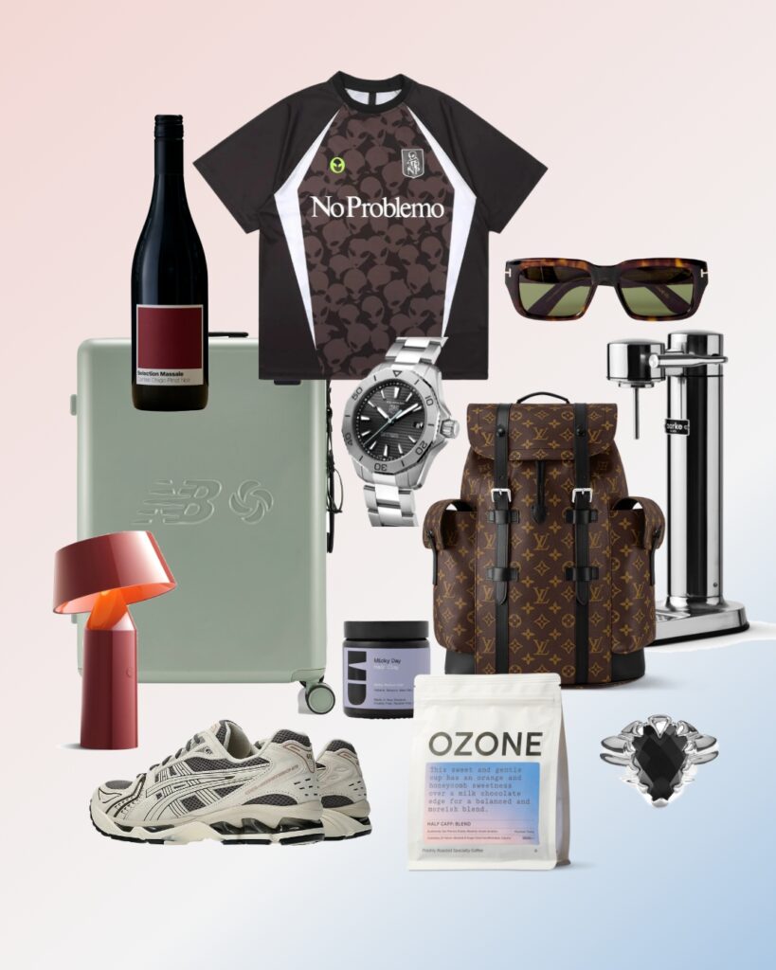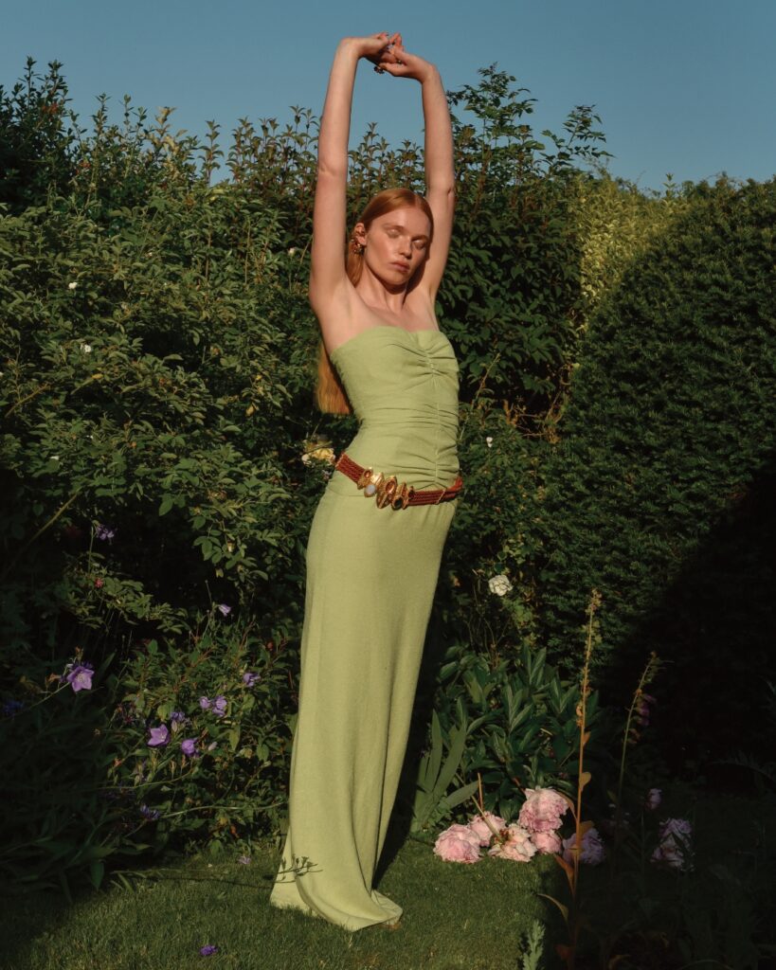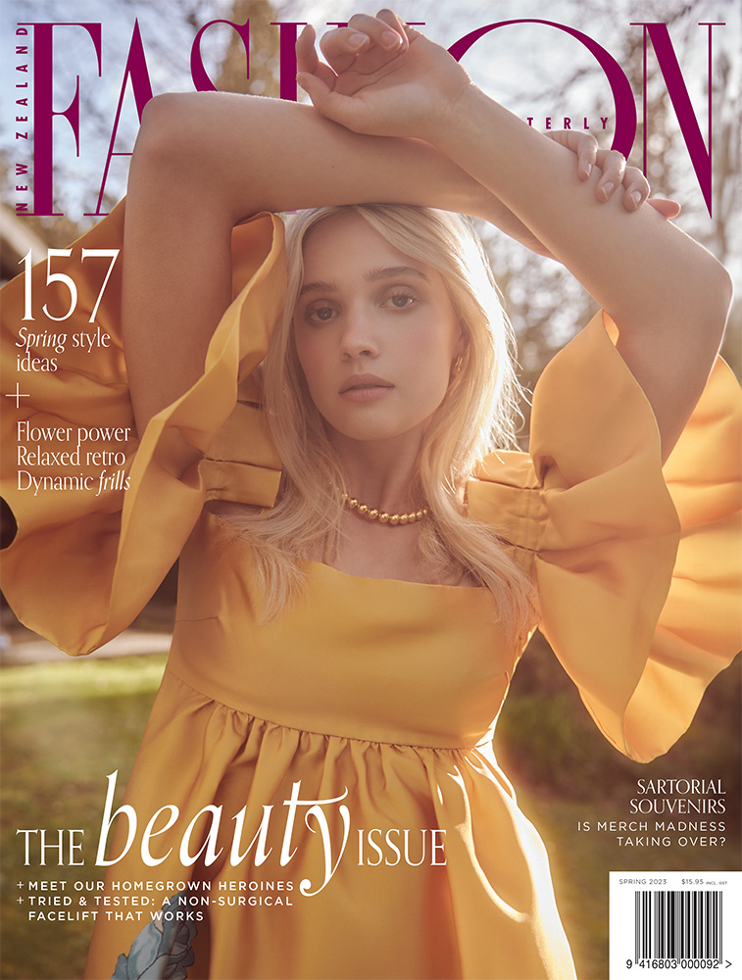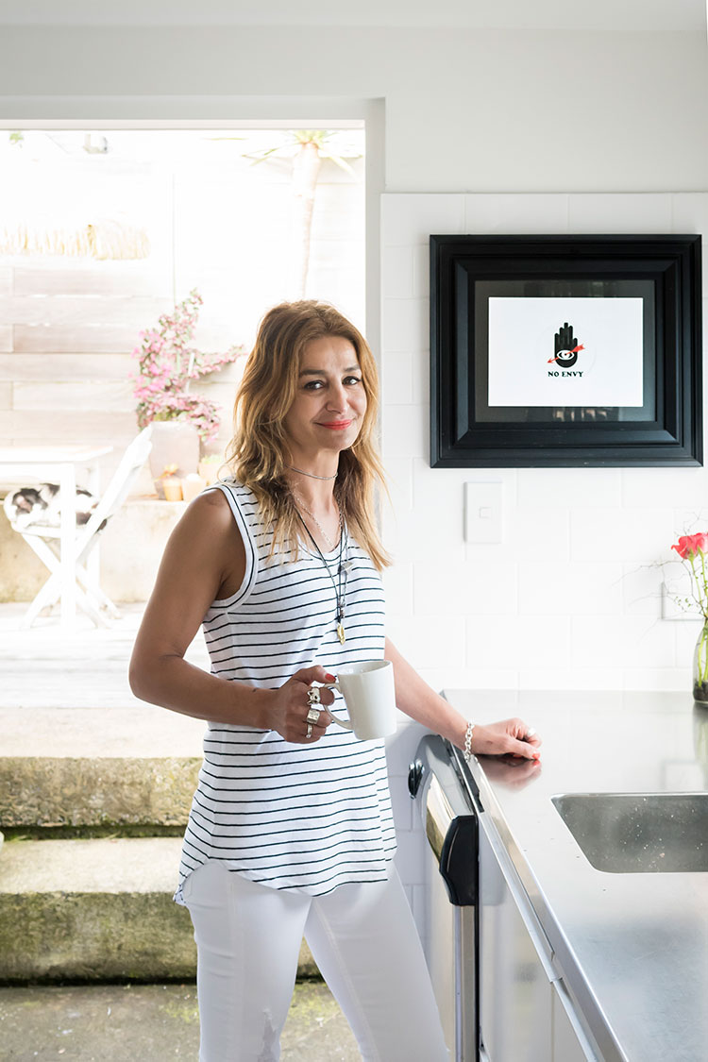
We take a look inside the unique homes of creative owners.
As a freelance stylist and fashion editor for NEXT magazine, Sonia Greenslade has a professional eye for detail which has translated into a beautifully light and airy home with a few unique twists. She lives in the two-bedroom property in Auckland’s Eden Terrace with her cat, Lola, and four pet fish and has spent the past 13 years slowly doing it up.
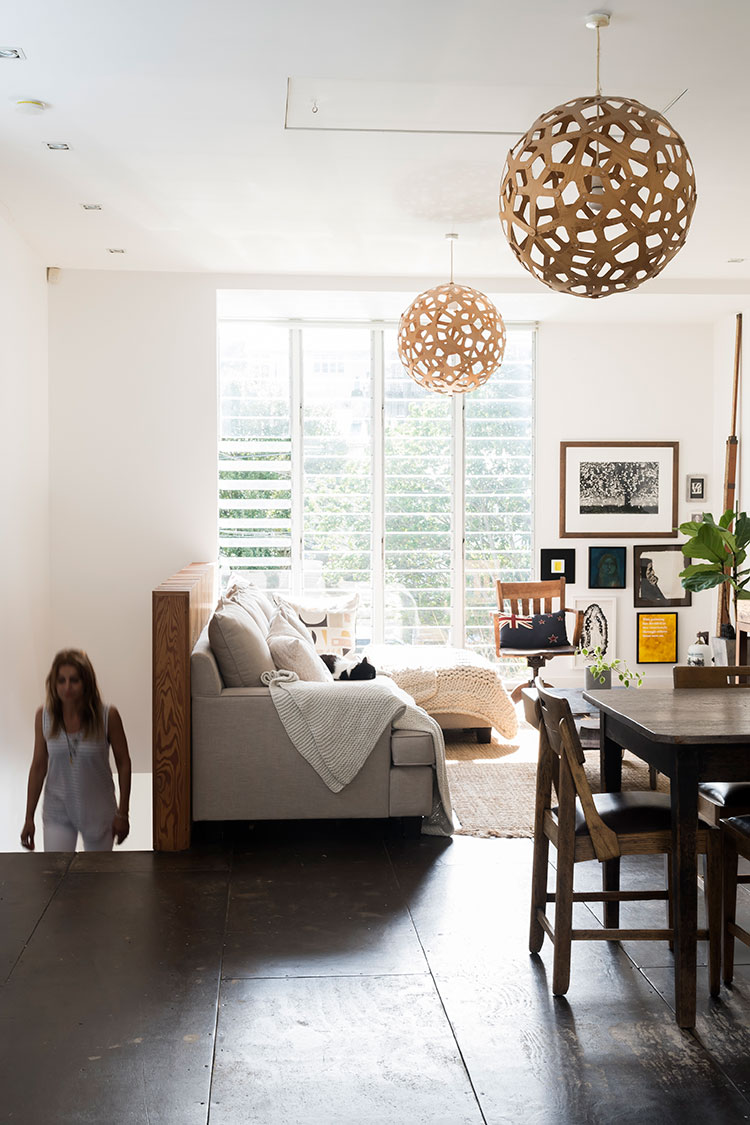
She bought the house as a project in 2003 with her now ex-husband, an architect. “When we bought the property it was falling down and together we discussed and planned what to do with it,” says Greenslade. “It’s very narrow so simple, clean lines were the only way to go.”
When the couple parted ways in 2010, Greenslade took the property on as an unfinished project and has achieved a lot in the past six years, including the design and installation of the kitchen, plastering and repainting the walls, and installing joinery.
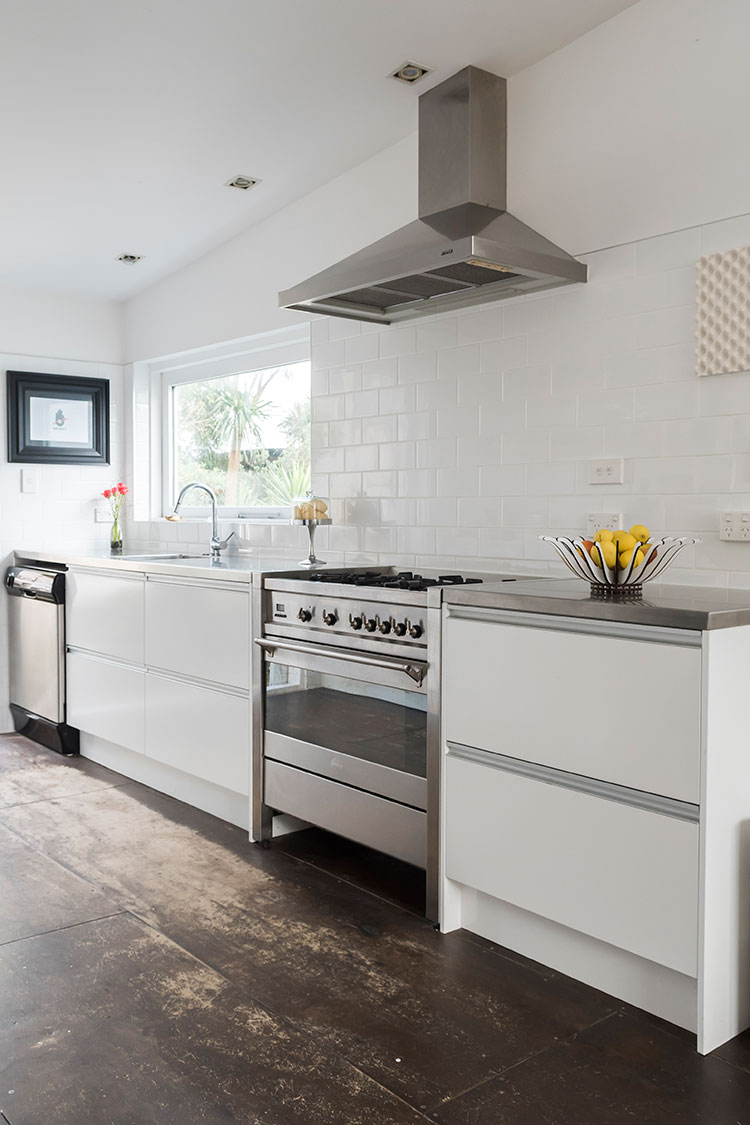
“What you see is all mainly my own aesthetic now, inside and out,” she says, describing her interiors style as a combination of industrial, modern and old.
Split over two levels, the lower floor contains two bedrooms, one of which Greenslade uses as her workroom, and the main bathroom featuring a cement floor and a large, rectangular cement bath, which was cast in situ. “I’m a bath queen; it’s my go-to place to wind down after a long day.”
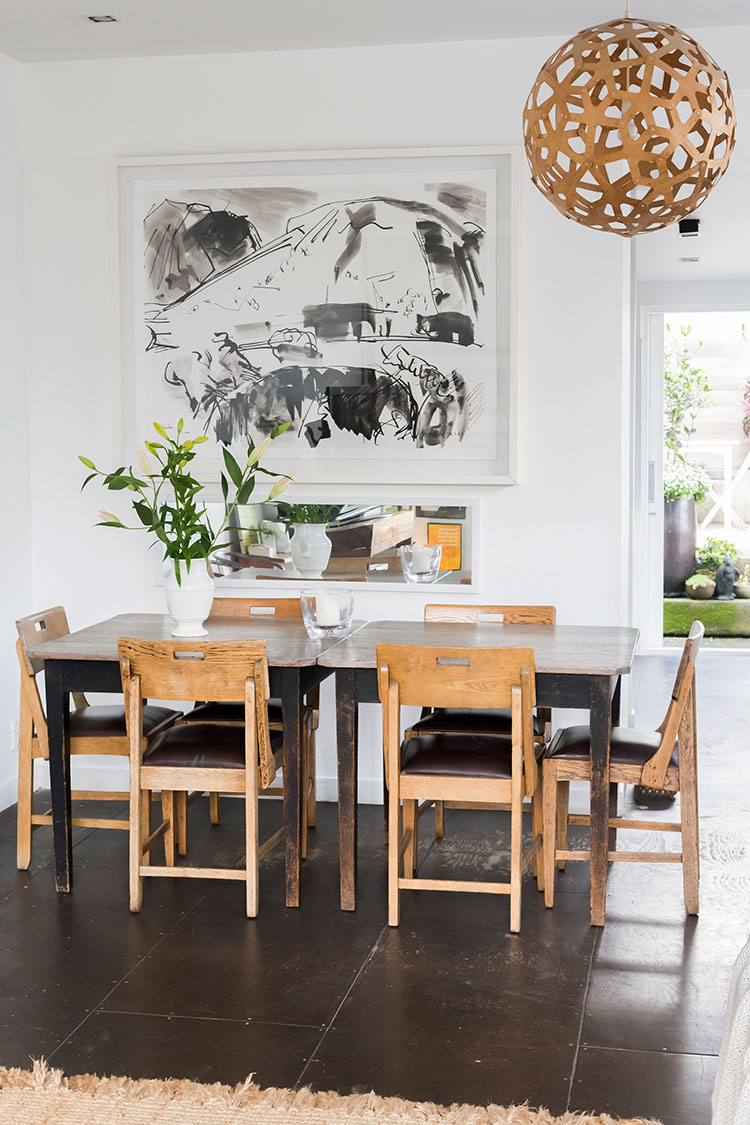
Upstairs is an open-plan living, dining and kitchen area, a pantry, laundry and an alcove office space. Leading out from the kitchen is a private courtyard, where Greenslade spends as much time as she can when the weather is good, reading a book, sharing a glass of wine with friends, and enjoying breakfast and barbecues at the weekend.
Greenslade loves to cook and enjoys throwing dinner parties. “I also love gardening, not that I have much of one, but I make the most of what I have by planting seasonal edible delights in pots,” she says.
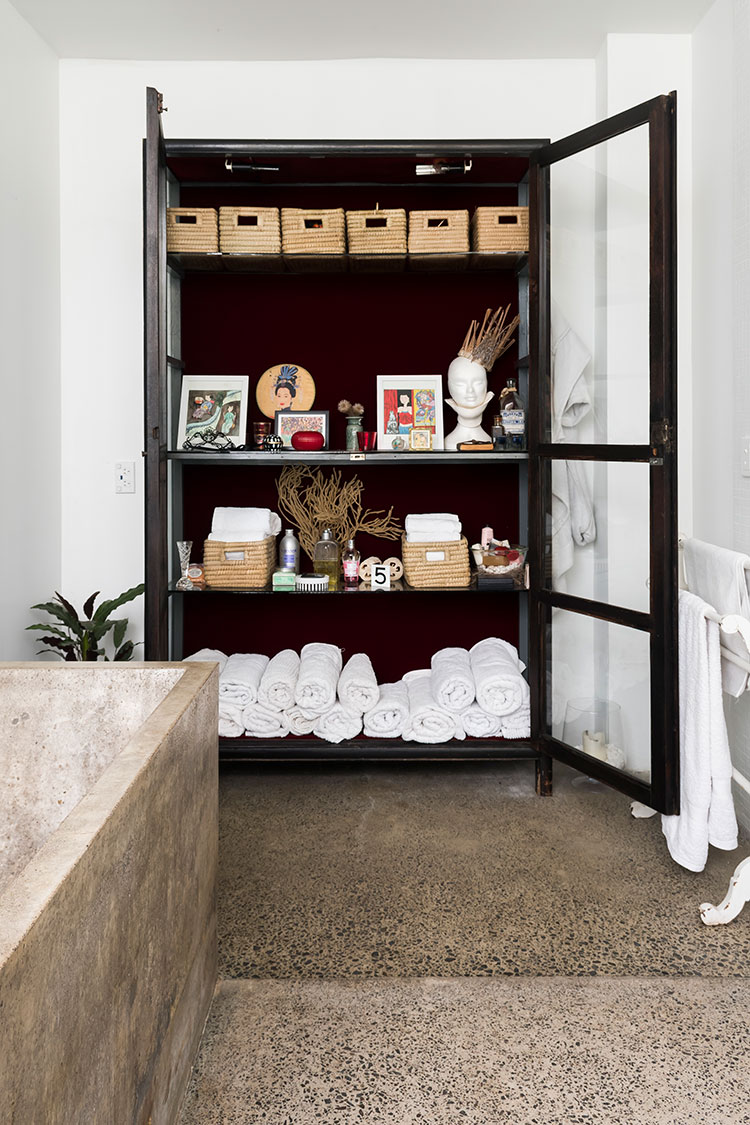
Despite all she has achieved over the years, the renovation is not yet complete and Greenslade has plans to extend the front of the house to accommodate another bedroom and bathroom. “The extension was always part of the plan years ago and it’s only now that I have a builder boyfriend that I feel I can finally put it to bed,” she says. “There’s always light at the end of the tunnel.”
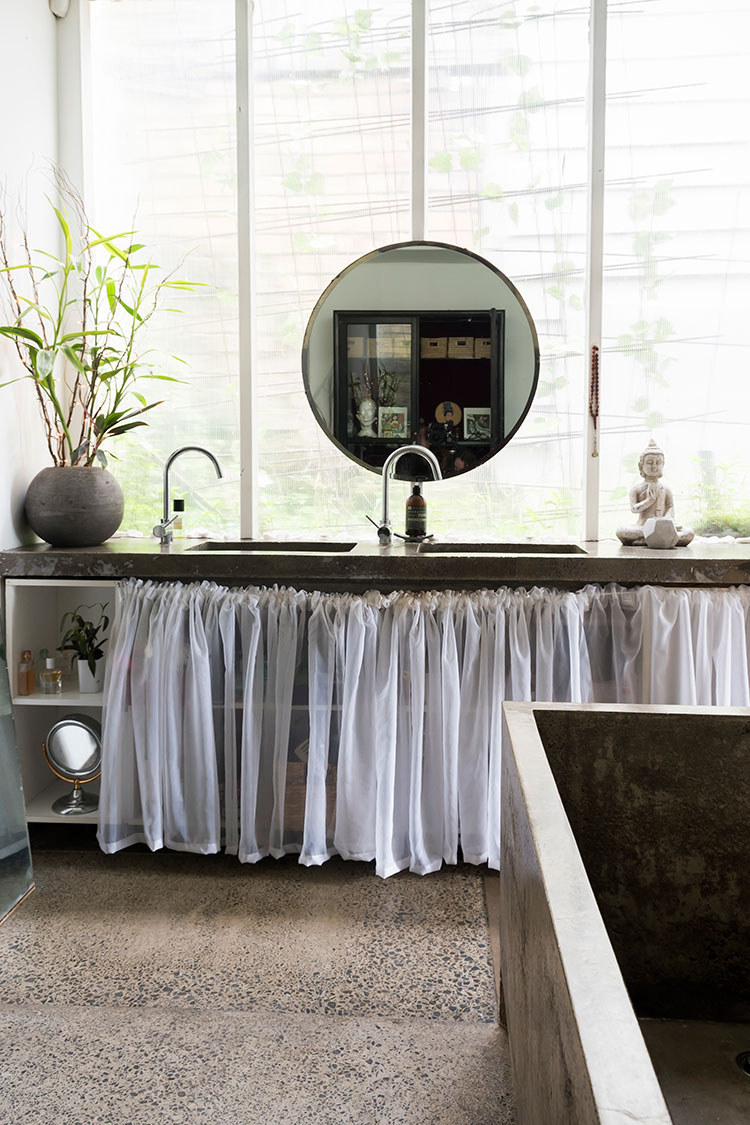
For more home and interiors inspiration, pick up a copy of Simply You Living, out now.


